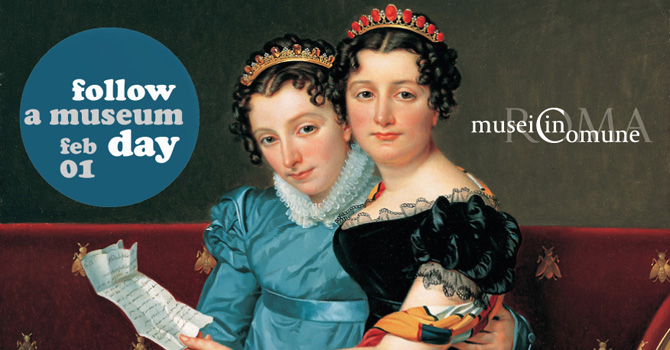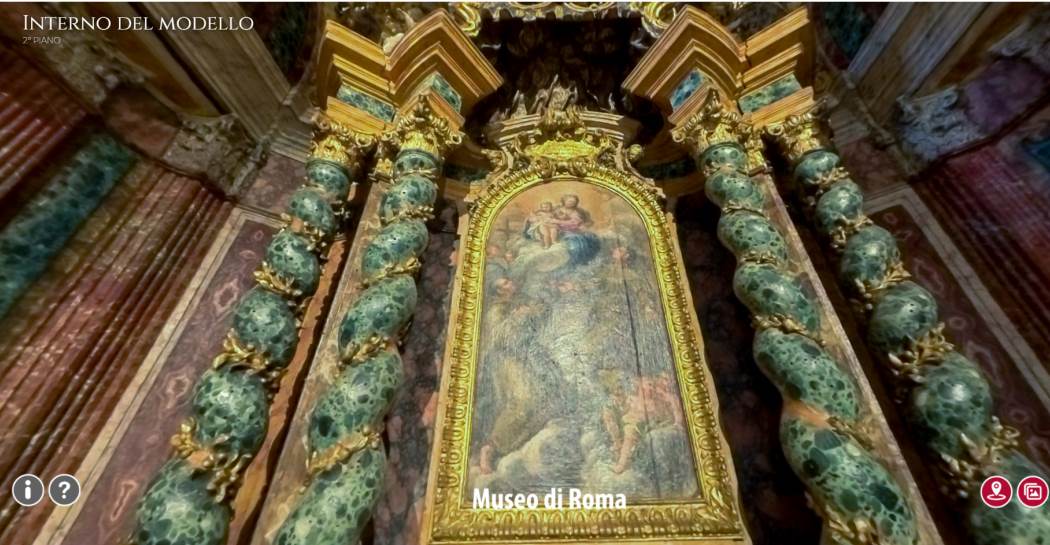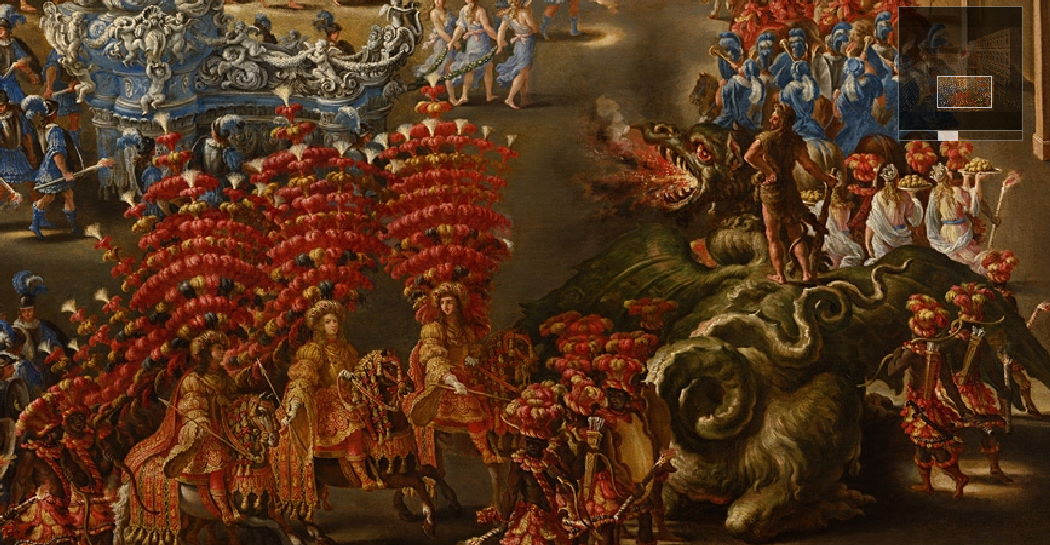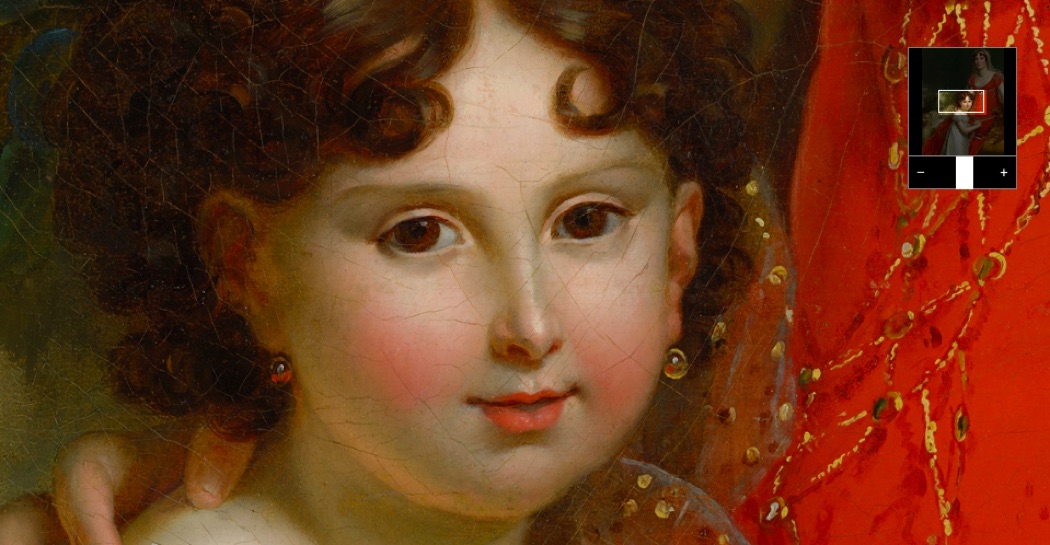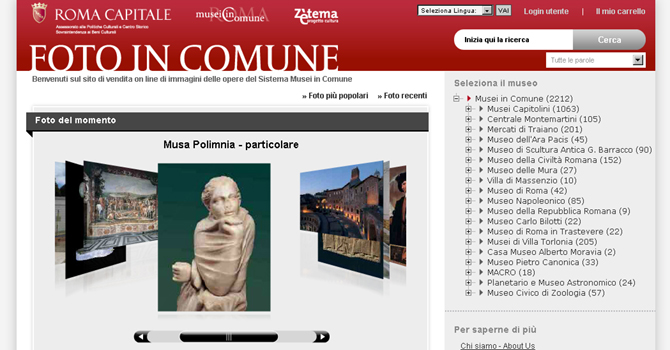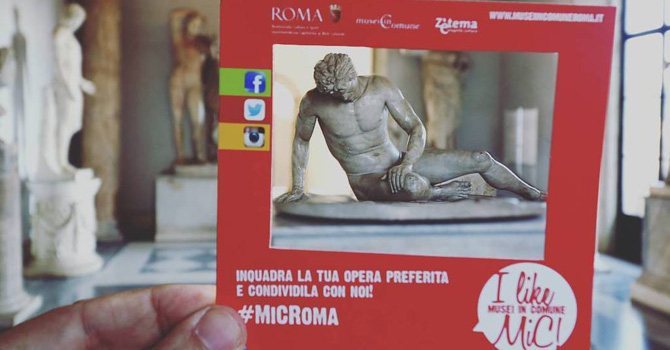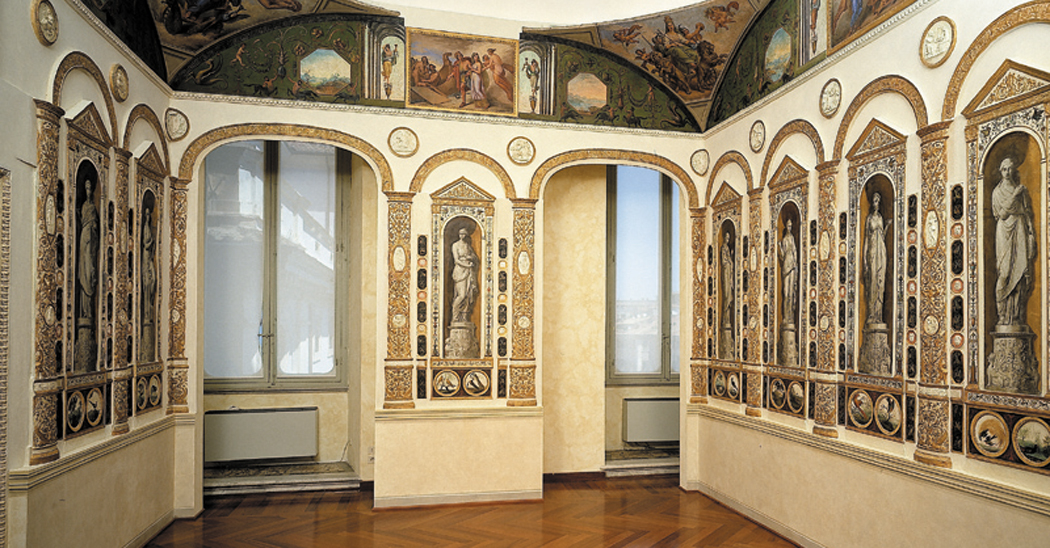History, architecture, decorations
Palazzo Braschi has a trapezoid shape. The longest side extends from Piazza Pasquino to Piazza Navona, while the shortest overlooks Piazza San Pantaleo, by a church of the same name, with a neoclassical façade, built by Giuseppe Valadier in 1806.
Two monumental entrances, surmounted by a balcony, open onto Piazza San Pantaleo and Via San Pantaleo: two arched doors open onto the other two sides of the building, on Via della Cuccagna and Piazza Navona.
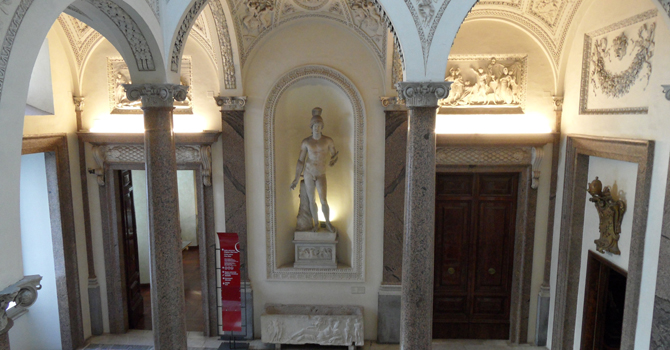
In the architecture of Palazzo Braschi, regular and severe, Cosimo Morelli does not emulate the neoclassical style, very popular at that time, preferring the 16th century models, hence the contrast between brick and travertine, the high ashlar at the base and on the corners of the building, the row of windows of the two piani nobili (the first with curvilinear - and the second with triangular tympana), and the travertine fillets that divide the floors. The loft cornice is richly decorated with metopes representing the stars and the lilies of the Braschi coat of arms, while the windows of the ground floor are surmounted by lions' heads with cones in their mouths, heraldic symbols of the Onesti family.
The main doors are decorated with the figure of Boreas blowing on a bending lily, the heraldic symbol of the Braschi family. There are also three stars in the family coat of arms. The rectangular-shaped courtyard has rounded off corners and is faced with ashlar; its architecture is similar to that of the outside and consists of four big cruciform portals that correspond to those outside.
The third and fourth floors are indented above the first two floors to make room for a wide terrace which goes around the courtyard. Sculptures by Francesco Mochi (1580-1650) have recently been placed in the oval hall, once the main entrance, which overlooks Via San Pantaleo.
The hall leads to the monumental and spectacular main staircase designed by Cosimo Morelli. Valadier probably contributed to its execution. The main stair consists of two flights with 18 red granite columns, which come from a cloister of the Santo Spirito Hospital and which originally had been taken from a portico built by Caligula on the banks of the Tiber. The columns have Ionic capitals bearing the heraldic symbols of the Braschi and the Onesti families.
The main stairway, with ancient statues, is decorated with fine stucco-work, inspired by the myth of Achilles and the Iliad. The artist was Luigi Acquisti. Many of the decorations of the three noble apartments, distributed on three floors, were carried out by Liborio Coccetti (Foligno 1739-Rome 1816) between the last few years of the 18th century and the first decade of the 19th century.
The first tempera paintings on the caisson wood vaults and on some walls of the rooms on the third floor were by Liborio Coccetti (Foligno 1739 - Rome 1816), carried out between the last years of the 18th century and the first decade of the 19th. Grotesque motifs and landscape that reflect the taste for figurative subjects of the last quarter of the 18th century prevail here. The paintings in the oval room overlooking Piazza Pasquino are particularly interesting: they provide views of Nemi, the Braschi's domain, and of the Roman countryside.
The various tempera paintings, on the vaults and walls of the second floor apartment, are the most significant and iconographically unified element.
The choice of mythological and historical subjects draws on the neoclassical trends of the end of the century. There are also works in the Empire style. Luigi Braschi, elected Mayor of Rome in 1812 by the French government, used them to demonstrate his support for Napoleon's regime. Among the most interesting rooms there are those of Proserpina, Apollo, Cephalus and Procris and the room with the Histories of Rome.

































